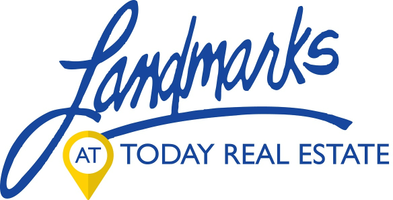Bought with Allison Fisher Snowden • Donnelly + Co
For more information regarding the value of a property, please contact us for a free consultation.
Key Details
Sold Price $1,265,000
Property Type Condo
Sub Type Condominium
Listing Status Sold
Purchase Type For Sale
Square Footage 1,682 sqft
Price per Sqft $752
MLS Listing ID 41722
Sold Date 03/11/25
Bedrooms 3
Full Baths 2
HOA Y/N No
Originating Board link_vineyard
Year Built 2010
Lot Size 5,898 Sqft
Acres 0.1354
Property Sub-Type Condominium
Property Description
A must see property located in the heart of Vineyard Haven. This three-bedroom, two bath, colonial style condo boasts expansive living spread over three floors. Completed in 2019, this energy efficient 1682 sq ft home includes a 5 KW solar PV system. The open layout of the first floor includes a modern, galley style kitchen with stainless steel appliances and extensive counter space. The three bedrooms located on the second floor include the primary bedroom with an amazing third floor loft. The loft spans the length of the home and offers distant water views of Lagoon Pond and Vineyard Haven Harbor at opposite ends. The house is surrounded by unbelievable, professionally landscaped yards with ornamental trees, a grape arbor, herb garden, planting beds, cobblestone walls, front and back lawns, and over 1500 sq ft of brick paver walkways and patio spaces. The property is fully fenced and provides the owners with a private oasis in the heart of downtown Vineyard Haven. This is village living at its best! In the back of the home there are two outbuildings. A large 16'x14' insulated/heated workshop with an attached 10'x12' storage room, and a detached 6'x8' garden shed. There is a three-car asphalt driveway at the front of the property and room for additional parking in the courtyard space at the front of the house. The property is a 4 minute (0.2 mi) walk to the Steamship Authority ferry terminal. Just steps from all the shops and restaurants downtown Vineyard Haven has to offer, as well as the MV Museam , and Veterans Park. Located in the Tisbury Waterfront/Commercial District with flexible zoning that allows for residential, commercial, or mixed uses. Additionally, the home is tied into the Tisbury Wastewater system which provides for possible expansion pending town and condo trust approval.
Location
State MA
Area 1
Zoning COMM
Rooms
Other Rooms A large 16'x14' insulated/heated workshop with an attached 10'x12' storage room, and a detached 6'x8' garden shed.
Interior
Interior Features Floor 1: Open layout with a modern galley style kitchen., Floor 2: Three bedrooms. Full bath with washer and dryer., Floor 3: Spacious loft with distant views of Lagoon Pond and Vineyard Haven Harbor.
Heating Electric
Flooring 3
Fireplace No
Appliance Stove: Samsung, Washer: Yes
Exterior
Exterior Feature WViews
Utilities Available Cbl
View D/Hbr
Private Pool false
Building
Lot Description Yes
Sewer Twn
Water Town
New Construction No
Read Less Info
Want to know what your home might be worth? Contact us for a FREE valuation!

Our team is ready to help you sell your home for the highest possible price ASAP
Get More Information
Judy Federowicz
Broker Associate | License ID: 110131
Broker Associate License ID: 110131



