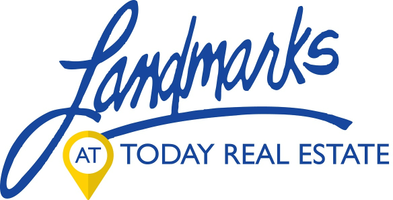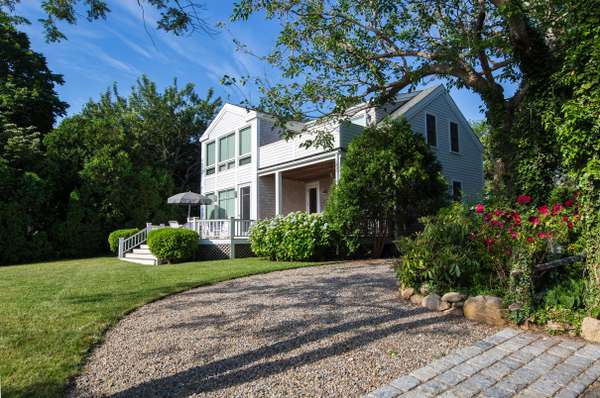Bought with Judith E Federowicz
For more information regarding the value of a property, please contact us for a free consultation.
Key Details
Sold Price $2,647,500
Property Type Single Family Home
Sub Type Single Family Residence
Listing Status Sold
Purchase Type For Sale
Square Footage 2,325 sqft
Price per Sqft $1,138
MLS Listing ID 32000296
Sold Date 11/20/20
Style Contemporary
Bedrooms 4
Full Baths 3
Half Baths 2
HOA Y/N false
Abv Grd Liv Area 2,325
Originating Board Martha's Vineyard MLS
Year Built 2007
Annual Tax Amount $19,173
Lot Size 8,712 Sqft
Acres 0.2
Special Listing Condition Standard
Property Description
This jewel of a contemporary on Hatch Road sets the stage for summer or year round living featuring water views, a neighborhood beach for launching your kayak or dinghy, an open concept design for entertaining family and guests and a convenient location midway between the village and West Chop. A wonderful balance between openness and privacy the first floor offers views of the harbor straight through from the gourmet kitchen to the sunny deck. A quiet den tucked to the side provides an entertainment/TV room as well as functioning as an additional bedroom. The covered porch off the den provides shade while the open first and second level decks catch the morning rays. The second floor harbors three ensuite bedrooms with access to the upper deck from the master and one of the guest bedrooms. On the north side of the house a glass enclosed ''conservatory'' leads to the multipurpose room which can function as a bunkroom for the grandkids or with rearrangement of the furniture a garage for winter storage of your car or boat. The unobstructed view of the harbor can be enjoyed from the living room through to the kitchen. The cook never misses the action or the view from the efficient, wel
Location
State MA
County Dukes
Zoning R25
Direction Main Street to Hatch Road. House is on corner of Cleveland Road and Hatch Road
Rooms
Basement Bulkhead Access, Interior Entry, Full
Interior
Interior Features Mud Room, Linen Closet
Heating Hot Water
Cooling Central Air
Flooring Hardwood, Tile
Fireplaces Type Living Room: Gas, Dining Room: Gas
Fireplace true
Appliance Dishwasher, Washer, Gas Range, Refrigerator, Dryer - Electric, Oil Water Heater, Water Heater
Laundry Electric Dryer Hookup, Washer Hookup
Basement Type Bulkhead Access,Interior Entry,Full
Exterior
Exterior Feature Private Yard, Underground Sprinkler, Outdoor Shower, Garden
Parking Features Attached, Heated Garage, Off Street, Stone/Gravel
Garage Spaces 1.0
Community Features Beach, Landscaping
Utilities Available Cable Available
Roof Type Asphalt,Pitched
Street Surface Paved
Porch Deck, Porch, Patio
Private Pool false
Building
Lot Description Conservation Area, Shopping, School, Harbor, Corner Lot, Views, Gentle Sloping
Faces Main Street to Hatch Road. House is on corner of Cleveland Road and Hatch Road
Foundation Poured
Sewer Septic Tank
Water Town Water
Structure Type Shingle Siding,Vertical Siding
Others
Tax ID 5H20
Special Listing Condition Standard
Read Less Info
Want to know what your home might be worth? Contact us for a FREE valuation!

Our team is ready to help you sell your home for the highest possible price ASAP
Get More Information

Judy Federowicz
Broker Associate | License ID: 110131
Broker Associate License ID: 110131



