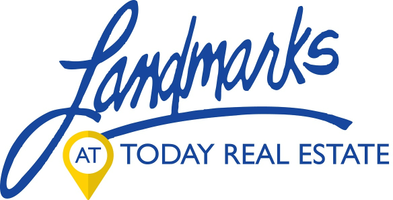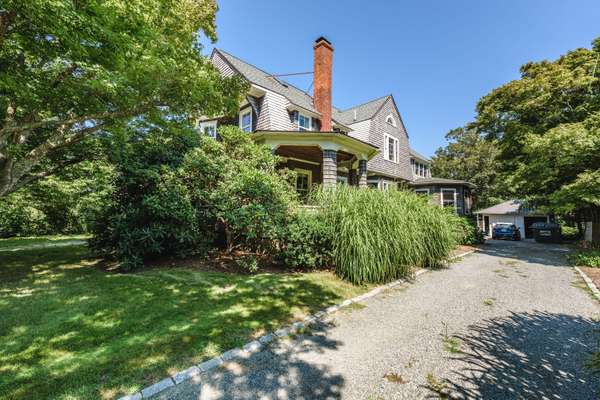Bought with Elise J Ryan
For more information regarding the value of a property, please contact us for a free consultation.
Key Details
Sold Price $1,500,000
Property Type Single Family Home
Sub Type Single Family Residence
Listing Status Sold
Purchase Type For Sale
Square Footage 3,679 sqft
Price per Sqft $407
MLS Listing ID 32000246
Sold Date 08/07/20
Style Victorian
Bedrooms 4
Full Baths 4
HOA Y/N false
Abv Grd Liv Area 3,679
Originating Board Martha's Vineyard MLS
Year Built 1900
Annual Tax Amount $15,800
Lot Size 0.270 Acres
Acres 0.27
Special Listing Condition None,Standard
Property Description
This gracious ''Turn of the Century'' home, beautifully restored with a seamlessly integrated interior, combines the original with the new. The warm patina of Carolina pine floors, original woodwork and spacious rooms provide a comfortable backdrop for Vineyard living featuring a cook's kitchen with top of the line appliances, multiple living spaces throughout three floors, four bedrooms and four baths, plus a partially finished basement with private entrance and studio apartment. The wrap around verandah, bluestone patio surrounded by mature plantings, established gardens and large yard perfect for badminton or croquet complete this most unusual property.A wrap around porch provides entry to the gracious interior beginning with a grand foyer opening to the living room with woodburning fireplace, lovely architectural details including wainscoting and a beamed ceiling. The inviting dining room features a south facing diamond paned window and built-in china cabinet. Pass through the butler's pantry to the spacious kitchen outfitted with top of the line appliances, breakfast bar and dining area plus a soapstone lined fireplace with woodstove. Tucked along the hallway is a stu with a wall of bookshelves. The mudroom entry features an array of shelving and divided areas for all of your coats, sailing and rain gear. The pergola covered deck overlooking the private bluestone patio surrounded by established perennial gardens and roses stretches across the back of the house providing a delightful outdoor entertainment area.
The spacious master bedroom suite overlooking the rear gardens includes an en suite bath and large walk-in closet plus washer and dryer. A large front bedroom features a bay window with great sunlight; the third bedroom and shared family bath plus a wonderful comfortable library/TV area complete the second floor. Air conditioning is provided by splits in the master bedroom and central sitting area.
Totally finished to include the fourth bedroom and expansive studio the third floor provides additional space for an office, work room or artist studio. Air conditioning is supplied by two splits in the bedroom and studio.
Full; private entrance; studio apartment with kitchen and full bath. Work room, utility area with Buderus multi-zoned furnace; hot water heater; 200 AMP CB panel. Additional washer/dryer. Five bedroom Title 5 septic system.
Location
State MA
County Dukes
Zoning R10
Direction From Main Street turn on to Greenwood Avenue (Library on corner). Turn right on North William. House is second on right.
Rooms
Other Rooms Outbuilding
Basement Finished, Interior Entry, Full
Interior
Interior Features Separate Living Quarters, Mud Room, Wet Bar, Walk-In Closet(s), Pantry, Linen Closet, Separate Living Qtrs (Basement), Separate Living Qtrs (Verif. Legal Apartment)
Heating Hot Water
Cooling Fixed Wall System
Flooring Wood
Fireplaces Type Living Room: Wood Burning, Kitchen: Wood Burning
Fireplace true
Appliance Dishwasher, Washer, Stove Hood, Gas Range, Refrigerator, Microwave, Dryer - Electric, Oil Water Heater, Water Heater
Laundry Electric Dryer Hookup, Washer Hookup, Laundry Closet, Laundry Room
Basement Type Finished,Interior Entry,Full
Exterior
Exterior Feature Private Yard, Garden
Parking Features Off Street, Paved
Garage Spaces 2.0
Roof Type Asphalt,Pitched
Street Surface Paved
Porch Deck, Porch, Patio
Private Pool false
Building
Lot Description Conservation Area, School, Shopping, Near Golf Course, In Town Location, Harbor, Cleared, Level
Faces From Main Street turn on to Greenwood Avenue (Library on corner). Turn right on North William. House is second on right.
Foundation Concrete Perimeter
Sewer Septic Tank
Water Town Water
Structure Type Shingle Siding
Others
Tax ID 6B83
Special Listing Condition None, Standard
Read Less Info
Want to know what your home might be worth? Contact us for a FREE valuation!

Our team is ready to help you sell your home for the highest possible price ASAP
Get More Information

Judy Federowicz
Broker Associate | License ID: 110131
Broker Associate License ID: 110131



