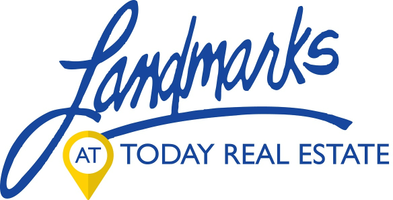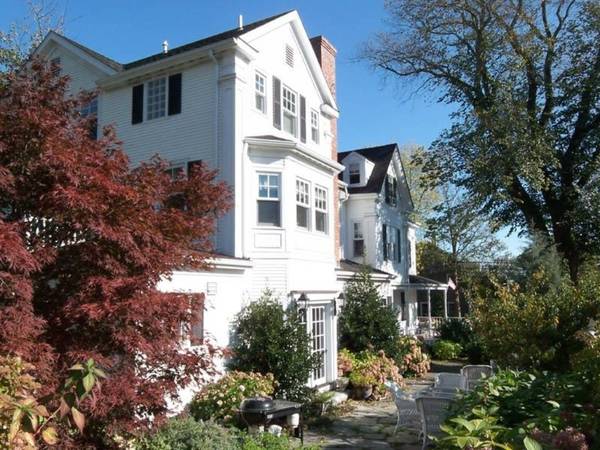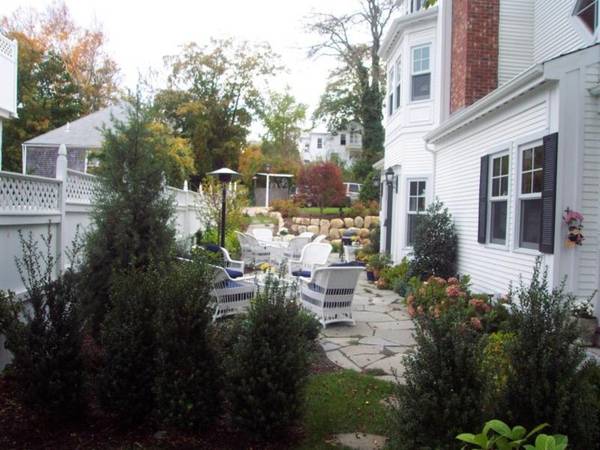Bought with Josh Wild • Elevated Realty
For more information regarding the value of a property, please contact us for a free consultation.
Key Details
Sold Price $1,825,000
Property Type Single Family Home
Sub Type Single Family Residence
Listing Status Sold
Purchase Type For Sale
Square Footage 6,330 sqft
Price per Sqft $288
MLS Listing ID 34789
Sold Date 01/10/20
Bedrooms 7
Full Baths 6
Half Baths 1
HOA Y/N No
Originating Board link_vineyard
Year Built 1843
Lot Size 9,583 Sqft
Acres 0.22
Property Description
The Captain Dexter House, ca. 1843, has a storied history. Originally owned by one of the Island whaling captains, this home has had several iterations, including the most recent in 2004 when a 3 story addition completed the restoration of this charming historic residence set in the heart of the seaside village of Vineyard Haven. The restoration included the preservation of the original architectural details while bringing the home into the present century with the addition of the country kitchen including a large center island and top of the line appliances, informal dining area and family room with a fireplace and access to the garden patio. Conveniences include a walk-in pantry, powder room and full bath, and laundry room. Formal and informal living areas can be found throughout the house as well as seven bedrooms and six and one-half baths. There are five working fireplaces including the master bedroom suite. All mechanical systems have been completely updated including central AC. Exterior living areas feature a balcony off the second floor sitting area, covered porch with views of the harbor, newly fenced bluestone patio with mature plantings, tiered perennial gardens and private parking for 3 cars. Theater, restaurants, boating and the beach are within footsteps of this gracious in-town residence. Walk to the library and elementary school. Offered fully furnished with a list of exclusions, attached. Substantial rental history. VIEW VIDEO UNDER EXTERNAL LINKS AT LOWER RIGHT.
Location
State MA
Area 1
Zoning R10
Interior
Interior Features AC, Ins, Irr, OSh, Floor 1: The gracious foyer greets you as you step into the home from the covered porch. The east facing living room grants a view of the harbor through the angled bay window. The patina of the original floors and the formal fireplace add to the warmth of this lovely room. Step through the wet bar to the inviting dining room with a wall of windows admitting an abundance of natural light. Then onto the family room with a fireplace and raised hearth, French doors leading to the patio and an informal dining area. The gourmet kitchen has a European flair with open shelving, soapstone counters, a 6 burner gas stove with grill and pot faucet, an oversize center island and top of the line appliances. Adjacent to the kitchen is a full bath and dedicated laundry room., Floor 2: The second floor can be accessed from the front foyer or a stairway from the family room. The front bedroom has views of the harbor, en suite bath and fireplace. Two of the bedrooms share a Jack and Jill bath with double sinks and tile floors. Situated towards the back of the house is a sunny family/TV room that offers access to a private balcony deck., Floor 3: The master bedroom reigns on the third floor offering 675 square feet of peaceful privacy. The gas fireplace tucked in the corner creates a cozy sitting area. The spa-like en suite bath features a "rain shower", a soaking tub, double sinks and WC. Adjoining the bedroom is a spacious cedar lined, walk-in closet. There are three guest rooms, two with en suite baths, and one with a view of the outer harbor to the East Chop Light.
Heating OFHW
Flooring Pine, soft wood, tile
Fireplaces Type 5
Fireplace No
Appliance Stove: 6 burner with grill, Washer: Yes
Exterior
Exterior Feature WViews, Deck, Garden, Patio, Porch, C/Tennis, PubBch
Utilities Available Cbl
View Hbr, Twn
Private Pool false
Building
Lot Description Private, newly fenced, mature plantings and perennial gardens
Foundation Poured concrete and stone
Sewer Septic Tank
Water Town
New Construction No
Read Less Info
Want to know what your home might be worth? Contact us for a FREE valuation!

Our team is ready to help you sell your home for the highest possible price ASAP
Get More Information

Judy Federowicz
Broker Associate | License ID: 110131
Broker Associate License ID: 110131



