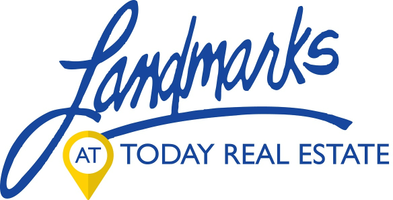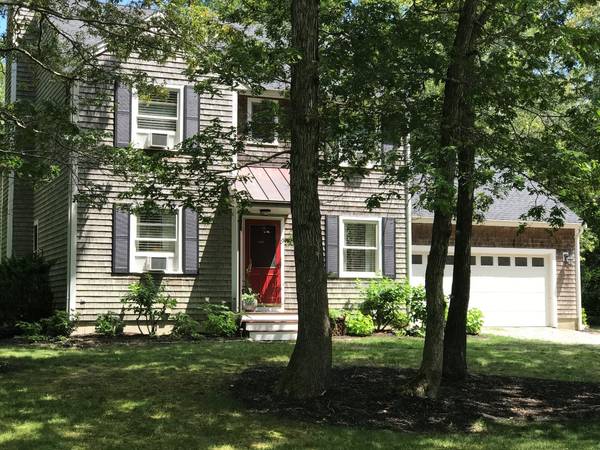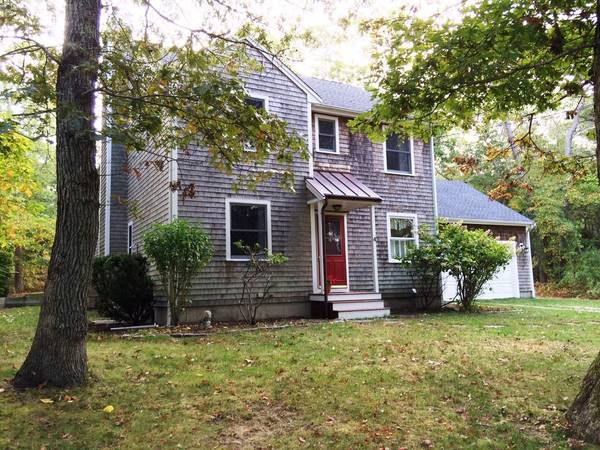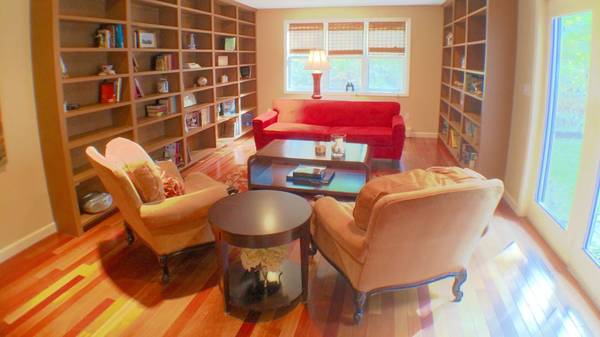Bought with Dawn Bellante-Holand • Sandpiper Realty
For more information regarding the value of a property, please contact us for a free consultation.
Key Details
Sold Price $868,000
Property Type Single Family Home
Sub Type Single Family Residence
Listing Status Sold
Purchase Type For Sale
Square Footage 2,216 sqft
Price per Sqft $391
MLS Listing ID 34779
Sold Date 05/31/19
Bedrooms 3
Full Baths 3
HOA Y/N No
Originating Board link_vineyard
Year Built 1997
Lot Size 1.210 Acres
Acres 1.21
Property Description
Located halfway between West Chop and the Village of Vineyard Haven this meticulously maintained contemporary provides a wonderful living experience with the ability to walk to the neighborhood beach via a deeded path to Main Street from the private back yard. Location is everything - affording access to the West Chop Woods, Mink Meadows Golf Course, Vineyard Haven Yacht Club and the West Chop Tennis Club. Set in a sunny glen surrounded by mature trees your privacy is insured. A winding driveway leads from the paved Holly Tree Lane to the house complete with ample parking for 5 cars. All new appliances (stove, refrigerator, microwave, dishwasher, washer and dryer), propane hot water heater, 2014 asphalt roof, new double car garage door; new front door and kitchen door to exterior. Some furnishings available separate from sale of property. Excluded from the sale: dining room chandelier, master bath light fixture, refrigerator in garage. Vacation rental history on file.
Location
State MA
Area 1
Zoning R25
Rooms
Other Rooms Raised beds for ease of gardening, heavily mulched beds for shrubbery, professionally pruned trees.
Basement Full, poured concrete; new propane hot water heater, FHW propane furnace, 200 AMP circuit breaker electric panel; insulated cellar door. Perfect for creating a home theater, exercise room or a place for the kids to hang out.
Interior
Interior Features Ins, Irr, OSh, Floor 1: The spacious foyer creates a welcoming entrance to the home. Immediately to the left is a study/home office behind double French doors and a full bath to the right. Hardwood floors extend throughout leading to a gracious dining room with wood burning fireplace, then to a bright and sunny living room lined with built-in bookcases and access to the back yard and gardens. A breakfast nook off the kitchen grants a view to the private yard and woodlands beyond. The efficient kitchen boasts all new stainless appliances purchased in December 2018, with the laundry nearby. Conveniently located off of the kitchen, the screen porch is perfect for alfresco dining and relaxing. Enjoy your morning coffee while listening to the horn of the departing ferry and the song of numerous birds. The spacious attached 2-car garage means you will never have to dash through the rain to reach the inside. Lots of room for the family car, bikes, kayaks, etc., Floor 2: The master bedroom is the piece de resistance offering a private oasis with a sitting area warmed by a freestanding gas stove, more than enough space for a king size bed and an en suite bath. Two additional bedrooms and full bath complete the second floor., Floor 3: A full walk-up attic provides additional storage. Energy efficiency is assured with the addition of extra insulation.
Heating Propane
Flooring Hardwood and carpet
Fireplaces Type Woodburning (1)
Fireplace No
Appliance Stove: New stainless, 2018, Washer: New 2017
Basement Type Full,poured concrete; new propane hot water heater,FHW propane furnace,200 AMP circuit breaker electric panel; insulated cellar door. Perfect for creating a home theater,exercise room or a place for the kids to hang out.
Exterior
Exterior Feature ScrPorch, C/Tennis, PubBch, Garden
Utilities Available Cbl
View None, Trees/Woods
Private Pool false
Building
Lot Description Walking easement from rear of property to Main Street., Landscaped; raised garden beds with irrigation
Foundation Poured concrete
Sewer Septic Tank
Water Town
New Construction No
Read Less Info
Want to know what your home might be worth? Contact us for a FREE valuation!

Our team is ready to help you sell your home for the highest possible price ASAP
Get More Information
Judy Federowicz
Broker Associate | License ID: 110131
Broker Associate License ID: 110131



