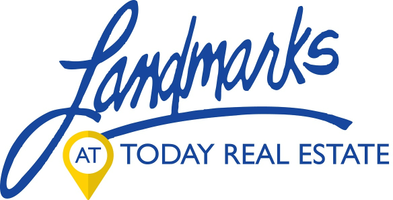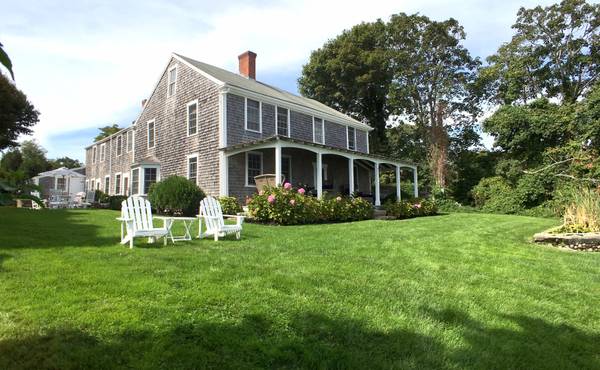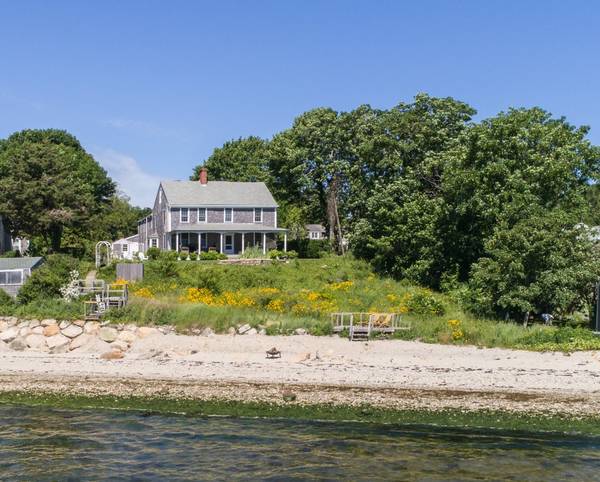Bought with Michele Moore • Island Real Estate
For more information regarding the value of a property, please contact us for a free consultation.
Key Details
Sold Price $2,900,000
Property Type Single Family Home
Sub Type Single Family Residence
Listing Status Sold
Purchase Type For Sale
Square Footage 3,935 sqft
Price per Sqft $736
MLS Listing ID 31963
Sold Date 03/06/19
Bedrooms 6
Full Baths 4
HOA Y/N No
Originating Board link_vineyard
Year Built 1768
Lot Size 0.810 Acres
Acres 0.81
Property Description
HISTORIC WATERFRONT ANTIQUE - Come live a bit of history in this beautifully restored six-bedroom, four-bath Colonial, formerly a tavern built in 1768, visited by seamen until the 1850's. Many of the small rooms of the tavern were combined into larger spaces when the building was converted into a home. Original architectural details remain including dentil work on the mantel of the living room fireplace, gunstock corners, beaded wainscoting and wide pine floors. Enjoy relaxing on the breezy porch watching the busy activity in the harbor or walk down the garden path to the stairs leading to the shore front lounging deck offering spectacular views of Vineyard Sound. Keep your dingy or kayak on the newly refurbished beach to easily reach your boat on a mooring immediately in front of the house. The house can be purchased with most of the furnishings. Substantial rental income.
Location
State MA
Area 1
Zoning R25
Rooms
Other Rooms Attached 2 car garage
Basement Full basement containing the forced hot air furnace, water heater and electrical service accessible through the bulkhead or interior stairs.
Interior
Interior Features A, Irr, OSh, Floor 1: Enter the home through the original, masterfully crafted front door into a wide hallway that runs the length of the house to the covered porch fronting on the outer harbor. The living room offers the same breathtaking views as the porch and features wide pumpkin pine floors, beaded wainscoting, gunstock corners, beams and a fireplace framed by built-in bookcases. The almost square dining room is warmed by another fireplace, likely the original kitchen. The refurbished kitchen and butler's pantry open onto a stone patio and gardens with views of the harbor. Across the broad hallway from the living room is the master bedroom and bath with additional views of the harbor and Nantucket Sound., Floor 2: Climb the graceful stairway to the second floor with a large upper hall. The two bedrooms on the front of the house feature water views and full bathrooms. Toward the rear of the house over the back wing are three additional bedrooms and a full bath. A second staircase descends to the kitchen., Floor 3: The unfinished attic holds potential for adding two additional rooms or one large master bedroom. There are windows offering views of the inner and outer harbor.
Heating OFHA
Flooring Hardwood and Pumpkin Pine
Fireplaces Type 2
Fireplace No
Appliance Stove: Gas, Washer: Yes
Basement Type Full basement containing the forced hot air furnace,water heater and electrical service accessible through the bulkhead or interior stairs.
Exterior
Exterior Feature Deck, Garden, Patio, Porch, C/Tennis, PvtBch, DdBch, WViews
Utilities Available Cbl
View Hbr, Snd
Private Pool false
Building
Lot Description None, Landscaped
Foundation Stone
Sewer Cesspool
Water Town
New Construction No
Read Less Info
Want to know what your home might be worth? Contact us for a FREE valuation!

Our team is ready to help you sell your home for the highest possible price ASAP
Get More Information

Judy Federowicz
Broker Associate | License ID: 110131
Broker Associate License ID: 110131



